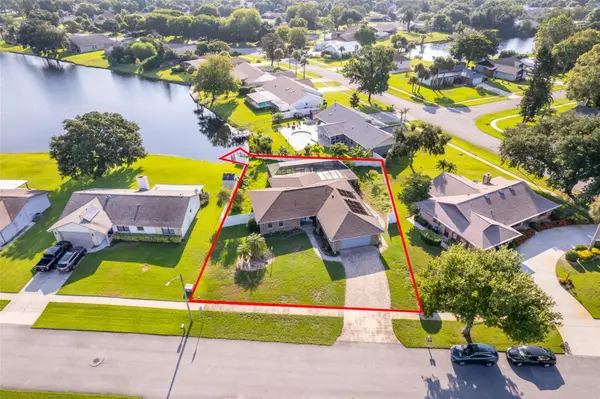
GET MORE INFORMATION
$ 360,000
$ 360,000
854 CHICKADEE DR Port Orange, FL 32127
3 Beds
2 Baths
1,768 SqFt
UPDATED:
Key Details
Sold Price $360,000
Property Type Single Family Home
Sub Type Single Family Residence
Listing Status Sold
Purchase Type For Sale
Square Footage 1,768 sqft
Price per Sqft $203
Subdivision Cypress Cove Ph 02
MLS Listing ID O6226734
Sold Date 11/26/24
Bedrooms 3
Full Baths 2
HOA Fees $16/ann
HOA Y/N Yes
Originating Board Stellar MLS
Year Built 1986
Annual Tax Amount $130
Lot Size 0.260 Acres
Acres 0.26
Property Description
Location
State FL
County Volusia
Community Cypress Cove Ph 02
Zoning 16R10SF
Interior
Interior Features Living Room/Dining Room Combo, Split Bedroom
Heating Central
Cooling Central Air
Flooring Ceramic Tile
Fireplace false
Appliance Dishwasher, Microwave, Range, Refrigerator, Washer
Laundry In Garage
Exterior
Exterior Feature Private Mailbox, Sidewalk
Garage Spaces 2.0
Fence Fenced
Pool In Ground, Vinyl
Utilities Available Electricity Connected, Sewer Connected
Waterfront Description Lake,Pond
View Y/N 1
Water Access 1
Water Access Desc Lake,Pond
Roof Type Shingle
Attached Garage true
Garage true
Private Pool Yes
Building
Entry Level One
Foundation Slab
Lot Size Range 1/4 to less than 1/2
Sewer Public Sewer
Water Public
Structure Type Brick,Stone,Wood Frame
New Construction false
Schools
Elementary Schools Sweetwater Elem
High Schools Spruce Creek High School
Others
Pets Allowed Cats OK, Dogs OK
Senior Community No
Ownership Fee Simple
Monthly Total Fees $16
Acceptable Financing Cash, Conventional
Membership Fee Required Optional
Listing Terms Cash, Conventional
Special Listing Condition None

Bought with STELLAR NON-MEMBER OFFICE





